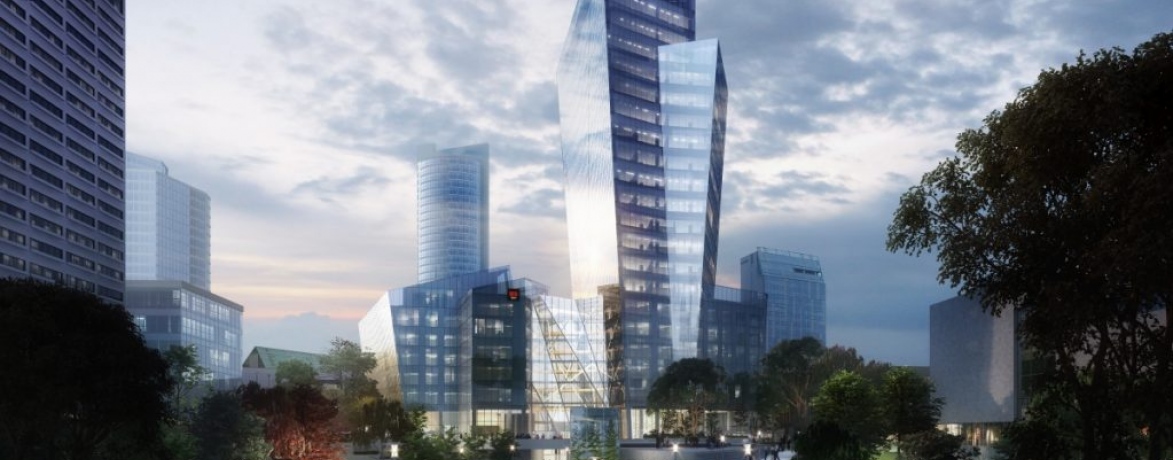Multifunctional administrative building K18
Customer: JSC "Investmira", JSC "Lords LB Asset Management"
Size: 32,815 sqm, including 20,000 sqm of ground floor space (20 storeys, 84 m height)
Address: Konstitucijos pr. 18B, Vilnius
The skyscraper composition of Konstitucijos Avenue along the banks of the River Neris will be complemented by a multifunctional office building with an underground car park, designed by legendary architect Daniel Libeskind. Some interesting facts: the building has a volume of 173 000 cubic metres, a ground area of 20 000 square metres, a height of 84 metres and 3 underground floors.
"Veikmės statyba'' plans to complete the work within 18 months. During that time, ~19,000 cubic metres of concrete will be poured.
